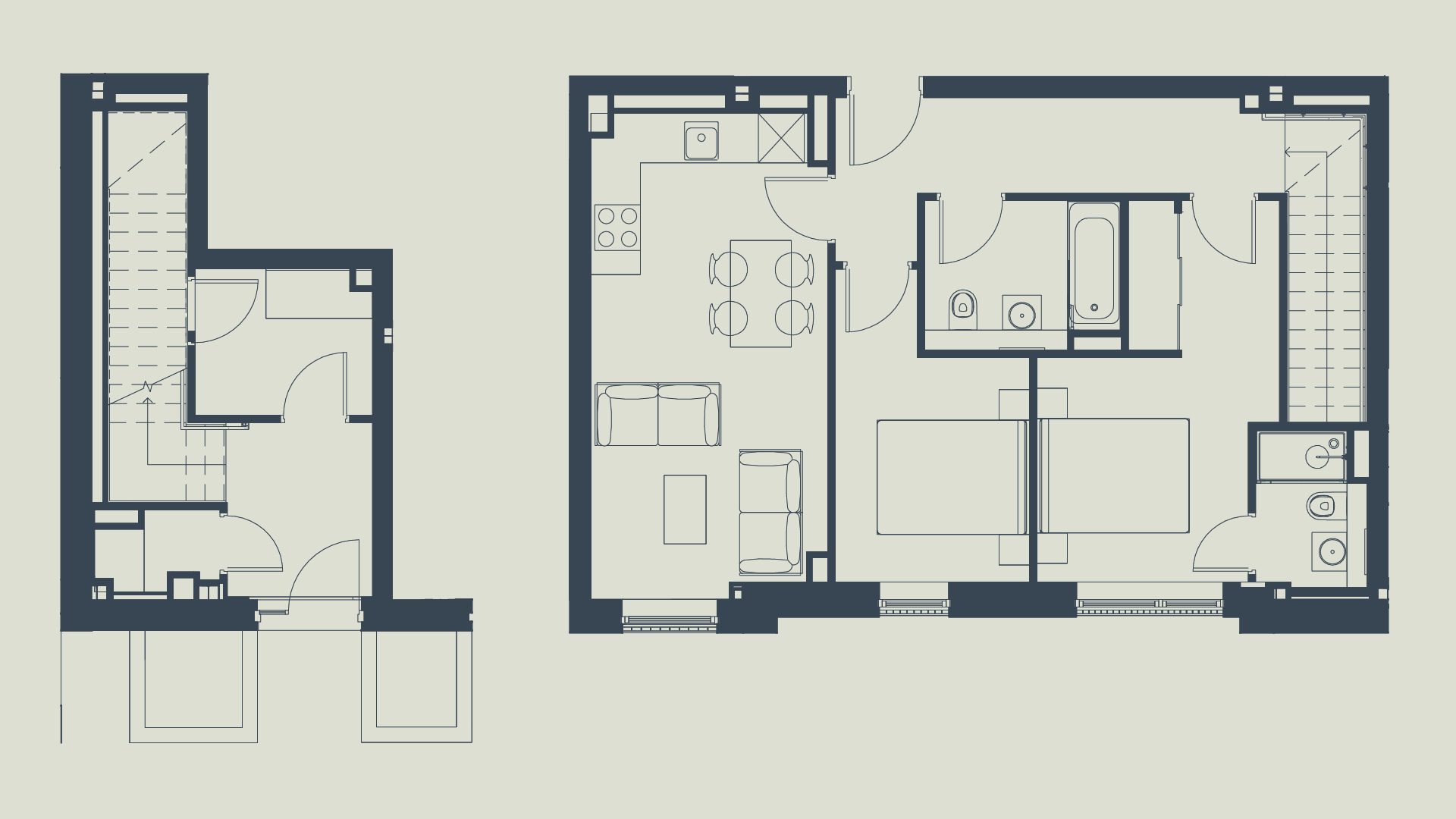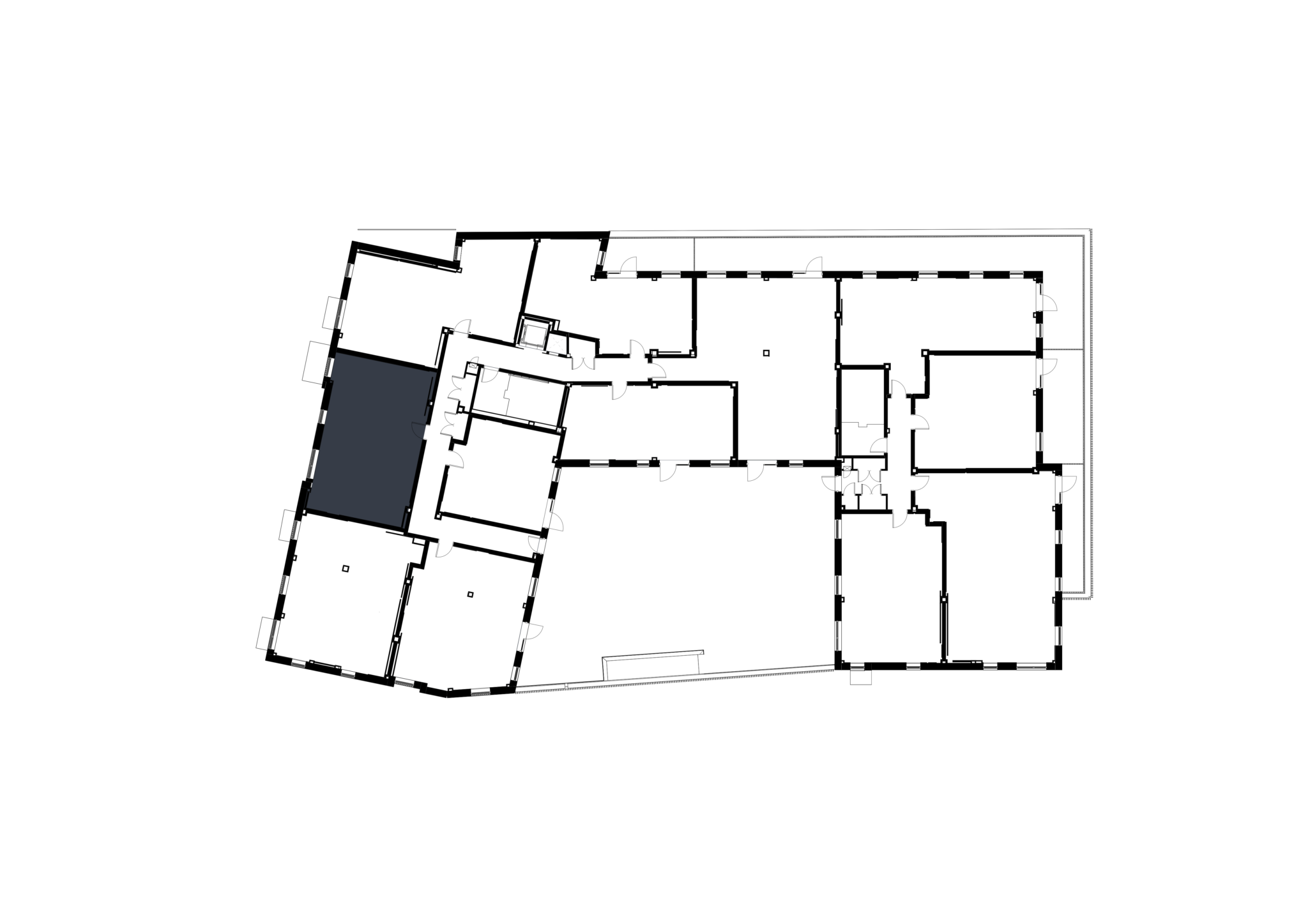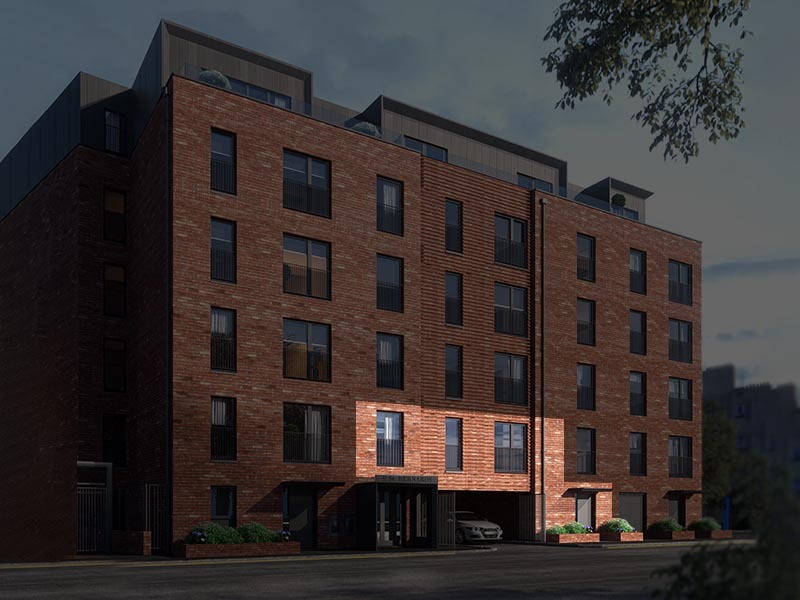






Plot 32
Plot 32 at 67 St Bernard's is a two bedroom apartment with Juliet balconies to the open plan living area and principle bedroom. The principle bedroom is equipped with an en-suite and dressing area and there is further generous wardrobe space in bedroom 2.
+ Access to the private residents' garden deck
+ Secure communal bike store
+ Secure underground parking available by separate negotiation

Total Area
68 sqm (731 sq ft)
Living/Kitchen/Dining
6.37 x 3.30 m
Principal Bedroom
4.56 x 2.83 m
En-Suite
2.16 x 1.66 m
Bedroom 2
4.10 x 2.79 m
Bathroom
1.96 x 2.69 m

Features
Kitchens
Contemporary, luxury Leicht kitchens from Kitchens International
The Latest integrated appliances from Siemens including:
+ Single Oven
+ Combination microwave
+ Extractor hood
+ Fridge/freezer
+ Dishwasher
+ Induction hob
+ Dishwasher
Bathrooms and En-Suites
+ Sanitaryware and vanity units by Laufen
+ Luxury brassware by Hansgrohe
+ Carronited bath by Carron
+ Shower screens by Roman
+ Fully tiled wall and floor tiles by Porcelanosa
Floor Finishes
A contribution to floor coverings will be made with a preferred supplier on each property
Wardrobes
Fully integrated and fitted wardrobes in all bedrooms with luxury sliding doors
Ironmongery & Doors
+ Satin chrome door handles throughout
+ Oak finished ladder internal doors
Heating
+ A rated Ideal combination gas boiler
+ Intelligent thermostats
+ Flat panel central heating radiators
+ Towel rail central heating in bathrooms
Electrical
+ BT & TV principal bedrooms and living areas
+ LED downlights to bathrooms and en-suites
+ Shaver sockets to bathrooms and en-suites
+ Mains operated smoke detectors
+ Pendant light fittings to all living areas and bedrooms
Safety & Security
+ Video and audio entry to main access points
+ Secure underground bike storage
+ Sprinkler system in all communal areas
+ Underground car park with fob access
Every property has access to the beautifully landscaped and tranquil garden deck which is for resident's use only






Plot 23
Plot 23 at 67 St Bernard's is a front facing two bedroom apartment with Juliet balconies to the open plan living area and all bedrooms.
+ Access to the private residents' garden deck
+ Secure communal bike store
+ Secure underground parking available by separate negotiation

Total Area
64 sqm (688 sq ft)
Living/Kitchen/Dining
6.15 x 3.80 m
Principal Bedroom
4.13 x 2.74 m
En-Suite
2.35 x 1.66 m
Bedroom 2
2.99 x 2.70 m
Bathroom
2.62 x 2.08 m

Features
Kitchens
Contemporary, luxury Leicht kitchens from Kitchens International
The Latest integrated appliances from Siemens including:
+ Single Oven
+ Combination microwave
+ Extractor hood
+ Fridge/freezer
+ Dishwasher
+ Induction hob
+ Dishwasher
Bathrooms and En-Suites
+ Sanitaryware and vanity units by Laufen
+ Luxury brassware by Hansgrohe
+ Carronited bath by Carron
+ Shower screens by Roman
+ Fully tiled wall and floor tiles by Porcelanosa
Floor Finishes
A contribution to floor coverings will be made with a preferred supplier on each property
Wardrobes
Fully integrated and fitted wardrobes in all bedrooms with luxury sliding doors
Ironmongery & Doors
+ Satin chrome door handles throughout
+ Oak finished ladder internal doors
Heating
+ A rated Ideal combination gas boiler
+ Intelligent thermostats
+ Flat panel central heating radiators
+ Towel rail central heating in bathrooms
Electrical
+ BT & TV principal bedrooms and living areas
+ LED downlights to bathrooms and en-suites
+ Shaver sockets to bathrooms and en-suites
+ Mains operated smoke detectors
+ Pendant light fittings to all living areas and bedrooms
Safety & Security
+ Video and audio entry to main access points
+ Secure underground bike storage
+ Sprinkler system in all communal areas
+ Underground car park with fob access
Every property has access to the beautifully landscaped and tranquil garden deck which is for resident's use only








Plot 2
Plot 2 at 67 St Bernard's is a main door, 2 bedroom duplex property set over ground and first floor levels with a private entrance hallway and utility room. The open plan living space and both bedrooms benefit from Juliet balconies maximising natural light.
+ Access to the private residents' garden deck
+ Secure communal bike store

Total Area
81 sqm (871 sq ft)
Living/Kitchen/Dining
6.37 x 3.10 m
Principal Bedroom
3.18 x 2.94 m
En-Suite
2.06 x 1.45 m
Bedroom 2
2.94 x 2.55 m
Bathroom
2.57 x 1.96 m
Utility
2.30 x 1.90 m

Features
Kitchens
Contemporary, luxury Leicht kitchens from Kitchens International
The Latest integrated appliances from Siemens including:
+ Single Oven
+ Combination microwave
+ Extractor hood
+ Fridge/freezer
+ Dishwasher
+ Induction hob
+ Dishwasher
Bathrooms and En-Suites
+ Sanitaryware and vanity units by Laufen
+ Luxury brassware by Hansgrohe
+ Carronited bath by Carron
+ Shower screens by Roman
+ Fully tiled wall and floor tiles by Porcelanosa
Floor Finishes
A contribution to floor coverings will be made with a preferred supplier on each property
Wardrobes
Fully integrated and fitted wardrobes in all bedrooms with luxury sliding doors
Ironmongery & Doors
+ Satin chrome door handles throughout
+ Oak finished ladder internal doors
Heating
+ A rated Ideal combination gas boiler
+ Intelligent thermostats
+ Flat panel central heating radiators
+ Towel rail central heating in bathrooms
Electrical
+ BT & TV principal bedrooms and living areas
+ LED downlights to bathrooms and en-suites
+ Shaver sockets to bathrooms and en-suites
+ Mains operated smoke detectors
+ Pendant light fittings to all living areas and bedrooms
Safety & Security
+ Video and audio entry to main access points
+ Secure underground bike storage
+ Sprinkler system in all communal areas
+ Underground car park with fob access
Every property has access to the beautifully landscaped and tranquil garden deck which is for resident's use only

